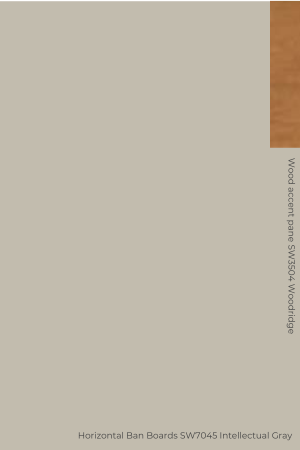2025 Artisan Tour
The Solterra
Join C&E Wurzer Builders June 6–22, 2025, during the Artisan Home Tour presented by Housing First Minnesota—open Fridays through Sundays from 12–6 p.m. Experience The Solterra, a one-of-a-kind home that blends artistic vision with expert craftsmanship. Thoughtfully designed to balance entertainment and relaxation, this home offers an inspiring look at what’s possible when creativity meets quality.
BEHIND THE DESIGN
INSPIRATION
Nestled in a private neighborhood near the scenic St. Croix River, this sleek and expansive contemporary home offers 6 bedrooms, 7 bathrooms, and 6,803 square feet of meticulously designed living space. Perfect for those who love to entertain, it provides generous room and a range of recreational amenities for gatherings of any size.
C&E WURZER BUILDERS
BUILT WITH TRUST
The team at C&E Wurzer Builders takes the time to understand our clients' desires, aspirations, and lifestyle. Each detail is meticulously curated to not only meet the practical needs of our clients but also to reflect their individuality and personal style. From the layout to the finishing touches, our aim is to create spaces that not only look beautiful but also enhance the lives of our homeowners, embodying the essence of who they are.

INTERIOR & EXTERIOR
FEATURES
Open concept with a Splash
The open-concept interior features a well-lit living room with high ceilings, a gourmet kitchen with a large island and butler’s pantry, and a dining area that flows directly to the indoor pool and entertaining area.
Suite Retreat meets Productive Spaces
The upper level offers multiple bedrooms with ensuite bathrooms as well as a dedicated home office/homework area.
Refined Lower-level Recreation
The finished basement provides plenty of space to entertain, with a home theater, golf simulator, and temperature controlled wine room, all enhanced by clean lines and high-end finishes.
Sauna, Screens & Style
A custom sauna and outdoor living space and kitchen - outfitted with Phantom Screens - are the perfect finishing touches to this fun and functional home.
Stucco Statement
The exterior features James Hardie stucco siding, with sections of beautiful cedar accents that add pops of color and warmth to the modern design.
FEATURED
SELECTIONS
Contemporary touches such as the custom metal interior and exterior railings, floating staircase, and modern light fixtures create an ambiance of chic sophistication throughout, while custom rift-sawn white oak cabinetry and flooring infuse the spaces with warmth and texture.
.png)
.png)

.png)
.png)
%20(1).png)

Ut paulo gloriatur pro. His solum altera delicata te, ne omnes ignota liberavisse eam. Eam cu homero diceret, te vero fuisset urbanitas eos.
—
John Doe | CEO
WITH C&E WURZER BUILDERS
Craft your vision. Build your future.
At C&E Wurzer Builders, we start by deeply understanding your vision—because a home that truly reflects you begins with connection. Every detail is shaped by your lifestyle, blending functionality, craftsmanship, and design to create a personalized sanctuary that feels like home.
